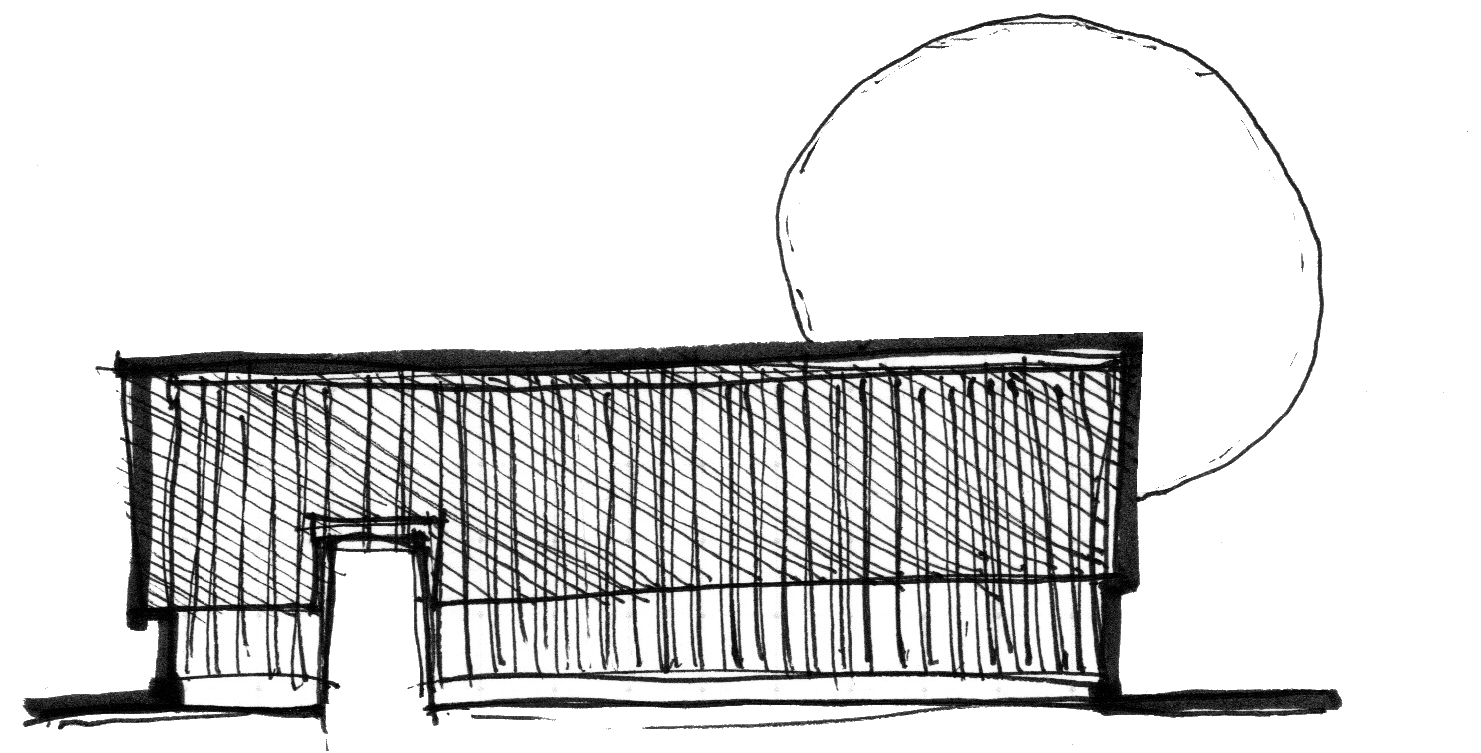Exterior envelope consultation & design
Industrial Overcladding
The owner of a successful American-made modular furniture company reached out to Old Alt New for help improving the comfort, efficiency, and exterior image of their manufacturing and warehouse building.
Over a series of remote discussions and consultations, Old Alt New provided (1) an assessment of the current building’s wall and roof assemblies, (2) a range of technical improvement strategies, (3) an in-depth code analysis, and (4) a series of exterior improvement sketches renderings that show how the the current anonymous company headquarters can finally look as good (nearly as good) as the smart modular furniture and storage options designed and built inside.
The owner is currently using the documentation provided by Old Alt New to select specific finish materials and select an appropriate general contractor.
Project Basics
Location: Climate Zone 4A, USA
Size: 994 net square feet
Renovation Budget: $120k
Estimated Project Completion: Summer 2026
Existing Building
Basic Envelope Improvement Sequence
Existing Conditions
Project Brief
Needs:
Roof repairs, exterior insulation, new exterior cladding.
Secondary Goals:
Make three joined structures of various constructions appear more cohesive
Improve air tightness and resistance to moisture damage in the future
Consider how this solution could be applied to a future building addition / neighboring structure.
Desired Aesthetic:
“Crisp, Tidy, Well-Considered, Stripped-Down”
[clearly, a client with excellent taste]
Considered Solutions
Concrete Block Walls:
Membrane Roof:
Metal Roof:
Concept Sketches
Existing Building (3D Model)
Initial Concept Sketch:
A clean veil of new cladding neatly defining the building’s exterior boundaries.
Material Response:
Corrugated metal. Light weight, affordable, industrial, easy to modify over time…
…ethereal when used well.
Experiments…
With Potential…
Ultra-clean metal box.
100% crisp.
Simple punched openings.
But not transcendent.
Clean metal box with veil of perforated metal over existing glass block windows.
Layering effect is nice.
But since the veil is attached over top the solid metal skin, it feels less “singular” and more “appliqué.”
Slightly less “clean” but more interesting.
Lapped or shingled layers of solid and perforated metal help maintain a singular shape and outer profile.
The horizontal zone of perforated metal helps obscure the different window and door head heights into a zone.
Ultimately, the horizontal bands distract from the boldly singular aesthetic established by the concept sketches.
Final Rendering:
Perforated Diagonal Veil
Daylight Study: Time-Lapse Video
Section Detail: New Exterior @ Existing Window

















